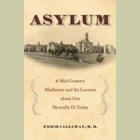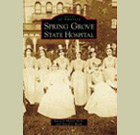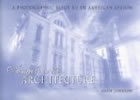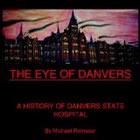May 13th, 2008
Is it a Kirkbride?
Asylum Projects forum member squad546 may have found yet another Kirkbride, but then again maybe not. This one’s in Austin, Texas and it’s a bit of a question mark. If you look at the satellite photo below (or better yet the aerials on the AP forum) you can see what I mean.
Pictured is the original Austin State Hospital building, constructed in the mid 1850s. After finding some old images of the place online (Picture 1, Picture 2) my assumption is that the building was probably planned as a Kirkbride, but for whatever reason it either wasn’t completed or it was decided from the start that there’d only be one wing. The historical pictures show it looking pretty much the same as it does now, except maybe the shorter “wing” and front portico were added some time after initial construction. I could be wrong, but I think it’s a solid hypothesis. More research will reveal if it matches the facts.
This got me to thinking though about a question that pops up every now and then: how do you tell if a building is a Kirkbride? There are lots of examples where the it’s pretty obvious, but there are a handful of other asylum buildings which fall into a gray area. They look sort of like a Kirkbride, but not quite. In most cases they’re a collection of separate buildings loosely joined together so that the arrangement approximates a Kirkbride layout (St. Lawrence State Hospital in New York is a good example.) In other cases, they’re relatively small buildings without segmented wings. They were probably planned as Kirkbrides with the notion that sections would be added later as necessary, but the need never arose. And then there are similar asylums built before the Kirkbride era which have a central admin with straight, flanking wings. But they can’t be called Kirkbrides because the Kirkbride plan didn’t even exist when the building was made.
So how do you tell if it’s a Kirkbride or if it’s just Kirkbride-like? It’s pretty safe to say that a building has to meet two basic criteria to be called a genuine Kirkbride, if there is such a thing.
1) The building was constructed specifically as a psychiatric hospital
2) The building was built according to Dr. Kirkbride’s recommendations for hospital design
That seems pretty straightforward, but if you examine the second requirement closely you might see there’s a bit of a problem. Dr. Kirkbride made recommendations about a wide range of elements related to hospital design — not just the shape and layout, but how an asylum building should be ventilated and heated, where the kitchen should be placed, what the walls should be made of, the amount of water required on a daily basis, the necessity of dumb waiters, and on and on. If a hospital was built following almost every one of Dr. Kirkbride’s recommendations, but the wings aren’t segmented and arranged en echelon, is it a Kirkbride or not? I’m not really sure to be honest. I think to answer one way or the other requires either an impossibly strict definition, or one that’s sort of flexible.
If you wanted to, you could probably come up with a formula. Determine how many of Kirkbride’s principles a hospital embodied, weigh certain items according to the level of importance or uniqueness (for example, segmented wings are worth 40 points, dumbwaiters 0.25 points), and then arrive at a score by which you could measure a building’s “Kirkbride-ness”. If it’s above 70, you’ve got a certifiable Kirkbride.
I like to keep things simple though. If a building was built to house the mentally ill with the purpose of curing them, and it has a central administration section with wings comprised of at least one L-shaped segment each*, then it’s a Kirkbride. There are probably a few people who wouldn’t agree, but I personally wouldn’t even bother to argue about it.
I guess what I’m basically trying to say is that the definition of a Kirkbride building is fuzzy. I think it might have to do with the fact that the term itself is a little artificial. Kirkbride buildings are probably more correctly referred to as “linear plan hospitals”. But that term doesn’t really communicate the more personal history of these places and how they came to be. The Kirkbride tag also serves to differentiate a subset of linear plan asylums that are different than the ones that preceded them.
And as a final thought, it’s interesting to think that Dr. Kirkbride probably wouldn’t even want his name associated with some of the later behemoths like Greystone even though it’s obviously what we call a Kirkbride building. Since he was opposed to the idea of an asylum housing more than a couple hundred patients at a time, I’m sure he wouldn’t have called Greystone a Kirkbride. Actually, I’m sure he wouldn’t have called any building a Kirkbride, but you know what I mean.
* There are, of course, exceptions like Buffalo State Hospital which has wings made up of pavilions joined by enclosed hallways.













Interesting write up, what exactly is a Kirkbride building. Obviously this one was somewhat influenced by his ideas. I wonder who first started referring to these buildings as “Kirkbrides” it seems to be a somewhat more recent notion.
It certainly looks like a kirk that has had it’s wing clipped.
http://maps.live.com/default.aspx?v=2&FORM=LMLTCP&cp=p1j44s6vnrcw&style=b&lvl=2&tilt=-90&dir=0&alt=-1000&scene=9815595&phx=0&phy=0&phscl=1&encType=1
Well, they said on the other forum that there was another wing that was demo’d years ago.
Interesting. I didn’t think so after seeing the older pictures. But I believe what they say over my guesswork.
In case anyone missed it, here’s a link to the thread on the forum where squad546 posted an update:
http://asylumprojects.org/forum/viewtopic.php?t=144
PS: Thanks for the link, Phil.
Another thing to throw in here is that over in England they have a couple building styles that look just like Kirkbrides and have the simular design standards, but are technically not Kirkbrides.
With some of my research I’ve been finding a few hospitals over here in America that were actually built using English design standards, that make things even more confusing.
M-Explorer, regarding these asylums in England, why are they not “technically” a Kirkbride? What criteria are you using to refer to a Kirkbride building?
@M-Explorer: Yes, that’s a good point. The problem gets even more confusing when you start looking outside the US. Callan Park in Australia springs to mind as yet another question mark…
I didn’t know some American asylums were built to English standards. Which ones?
@WSH: I’ll let M-Explorer answer your question, but here’s a good link about British asylum architecture:
http://www.mdx.ac.uk/WWW/STUDY/asyarc.htm
The evolution of their asylums followed similar lines as American asylums, but Kirkbride didn’t have a very direct influence on it. There are definite similarities, and there must have been at least some influence of one on the other. M-Explorer probably knows more about it than I do.
WSH, To answer your question: At the time that Kirkbirde wrote his “Art of Asylum Keeping” his ideas were not new. He knew of the advances in France, England, and other parts of America, and extrapolated the ideas and points he felt were the important parts of an asylum. His points for asylum design was that it had to have wide open spaces, large windows to allow as much light as possible, and a good ventilation system to carry away the smells of the wards. (Though, I am also skipping over many other points he made too!) As far as the building designs, he espoused that the asylum be built as one large building with two wings: one wing for males and the other wing for females. Each ward of the building was supposed to be set back a bit so that as much light and air could get into the ward and that the patients could not look into another ward. So essentially, you had one big building with two sweeping wings on either side. Most Kirkbride buildings did not have any real connecting corridor between the wards and instead you exited one ward into a stairwell and then went into the next ward.
One thing that has to be kept in mind when contemplating English asylums was the lack of space. When Kirkbride wrote his book, there was a lot of land in America for asylums to spread out into, where as in England there was not as much land. This idea of land also helped shaped the designs of asylums in both countries. This is also, why you see Cottage planned institutions (Also known as Coloney Plan in the UK) in America years before you see them designed in England.
At the same time that Kirkbride was alive in America, England had a certain style called the Corridor plan (http://www.asylumprojects.org/tiki-index.php?page=Corridor+Plan+Hospitals). The main feature to these hospitals was that each building was placed right next to the next one and that a long corridor ran through each ward to the next building. This deisgn did allow for more ventialation and light into the wards, yet this also meant that you had to transverse one ward to another to get to where you wanted to go and caused much more disruption to the wards. Next for a very short time they had a design called Pavilion Plan which was basically a redesign of the Corrador plan (http://www.asylumprojects.org/tiki-index.php?page=Pavilion+Plan+Hospitals). (One example of the Pavilian Plan in America was Foxboro State Hospital.) It was not until the 1880’s near the time of Kirkbride’s death that you saw asylum design that was similar to Kirkbrides known as Echelon Plan Hospitals (http://www.asylumprojects.org/tiki-index.php?page=Echelon+Plan+Hospitals). Unlike Kirkbride hospitals, the only thing each Echelon Planned hospital has in common was it general shape. Other then that each one was just about a unique design. The goals of this design was still similar to Kirkbride’s but that layouts were different so that there would be less ward disruption. Instead of people going from one ward to another, they would transverse a corridor outside the ward which would cut down the ward disruption. Finally in the 1930’s England followed America and adopted the Colony Plan (I.E. the Cottage Plan), though instead of using tunnels they still used the above ground corridors to connect their buildings.
This is not to say that there might not have been an asylum designed to Kirkbride’s specifications, but if there was one, then it was very rare.
Sorry for the rambling response as I could spend hours discussing this! Hopefully I was able to answer your question.
Nice informative comment/answer, M-Explorer. Thanks.
I never knew Foxboro was designed to a particular hospital plan, but it makes perfect sense now that you mention it.
Just one niggling correction. “The Art of Asylum Keeping” is the title of Nancy Tomes book about Kirkbride. His book has the less concise title “On the Construction, Organization, and General Arrangements of Hospitals for the Insane”.
Ethan – Yea you’re right. After I had posted that comment I thought to myself if that was the title and realized that it was the Nancy Tomes book and not Kirkbride’s!
So many books to remember. It was one of the many reasons why I started a book list!
“Texas modeled its asylum after an innovative program developed in Philadelphia by Dr. Thomas Kirkbride.”
That is from the website for the Austin State Hospital. One can only assume that this is, indeed, a Kirkbride. The site does not seem to explain what happened to its wings, though.
http://www.dshs.state.tx.us/mhhospitals/AustinSH/ASH_About.shtm
Thanks for the link, Karen. Interesting history, especially the part about how patients had to run the wards during the influenza epidemic of 1918.
That’s what’s most fascinating about these buildings, imagining what the lives of those people were like there. Those walls have millions of stories.
I know this has not been commented on in forever but I wanted to answer the question about the Austin Kirk.
It was designed to be a Kirkbride but construction was interrupted because the funding was cut off because of Texas’ entry into the Civil War.
From there it was never finished.
Thanks for the info. That’s good to know.