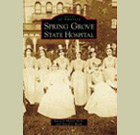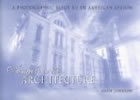June 11th, 2010
Brattleboro Retreat

I recently came into possession of a small booklet about the Brattleboro Retreat which was published in 1931. The booklet contains the hospital’s history and lots of photographs, but what I found most interesting was the drawing above. That is, of course, the Retreat’s main building which I would call a Kirkbride (albeit a small and unimpressive one). But notice that the drawing is dated 1844 — a few years before the widely accepted “first Kirkbride building” was designed and built in Trenton, New Jersey!
Five years earlier in 1839 the building looked like this:

So it existed at least several years before Trenton’s Kirkbride was designed and built in the late 1840s, and had set-back wing extensions added by 1844. Sadly, I don’t yet have answers to the obvious questions (ie “Is it really a Kirkbride?” and “If so, is Brattleboro then the first Kirkbride?”). I’ll have to do more research about how it was planned and what influenced the addition and orientation of those newer wing sections before I can answer those questions.
However, my initial thoughts are that Brattleboro’s main building developed independently (or mostly independently) of Dr. Kirkbride’s ideas and isn’t a “true” Kirkbride. I’m certain Dr. Kirkbride’s theories didn’t spring fully-formed from his head in 1846-47 when Trenton’s plan was designed. At that time, they and other ideas that influenced Kirkbride were probably floating around in the asylum medicine community’s air so to speak. There are other possibilities though. It may be that Kirkbride visited Brattleboro (he was known to have toured asylums in New York and Massachusetts in the early 1840’s) and influenced or was influenced by these wing additions. It’s also possible that the newer “wing sections” in the 1844 picture aren’t really connected to the building at all and only appear so because of the angle and the trees blocking the view. Or it could be that the dates on the pictures are just flat out wrong.
Here are some later pictures of the Kirkbride from the booklet, including an actual photograph.














Very nice find Ethen, sheds a lot more light on the hospitals history. I went last week only to have security kick us off the grounds :( Gonna see if I can get a tour or something this summer.
Maybe we could classify the first picture/building as a proto-Kirkbride.
Before Kirkbride came up with his famous building plan, there had not really ever been any definitive asylum plan in America, so every hospital did their own thing. Because of that, I would hesitate to call a building a Kirkbride that was designed before Dr. Kirkbride had become a superintendent and came up with his designs. One main reason is that while up in the air they may look like a Kirkbride design, yet up close on the ground and inside they may not.
As the Director of Marketing at the Brattleboro Retreat I read this blog and comments with interest. It is my understanding that the building in question was patterned after the state hospital in Worcester, MA. That hospital was, in turn, modeled after the York Retreat in York, England. The York Retreat pioneered the concept of “moral treatment” which the early psychiatric hospitals – including the Retreat (originally known as the VT Asylum for the Insane), the Hartford Retreat (now the Institute of Living), McLean Hospital and others took as their founding principle. There is a book about the Retreat titled 150 Years of Caring. It suggests that Kirkbride took these earlier models and refined them into what became known as the “Kirkbride plan.” That book is an excellent resource on the history of the Retreat. The buildings are also listed on the National Registry of Historic Places. More about the Brattleboro Retreat can be found on our website: brattlebororetreat.org. I am also happy to arrange architectural tours and apologize to the person who wasn’t able to see all they wanted. We take the privacy and confidentiality of our patients seriously and require that tours be pre-arranged. Julia Sorensen P.S. I sit in the west wing, which I can assure you is attached to the Main Building, as are the other wings.
M-Explorer: I think that’s a good suggestion. I do believe that it is some form of proto-Kirkbride myself. Julia’s comment adds a lot of weight to that argument too.
Julia: thanks so much for the very informative comment. I’ll have to find a copy of that book. I have read elsewhere that Kirkbride’s plan was based upon existing hospitals, and that he did a small tour of some before formalizing the plan. I can’t help but wonder if Kirkbride was familiar with the main building at the Brattleboro Retreat in particular, and if so, how influential it was on the “shallow V” layout so characteristic of Kirkbride buildings. (I don’t believe that the original Worcester state hospital building ever had set back wing sections – although it did look similar to the Brattleboro building as shown in the 1839 picture.)
To the Moralist at the height of their era it is difficult to imagine that Kirkbride did not know more than a few things about the York Retreat.
It is unfortunate we don’t have access to more literature of the day, it might tell us something about what was common knowledge between the superintendents.