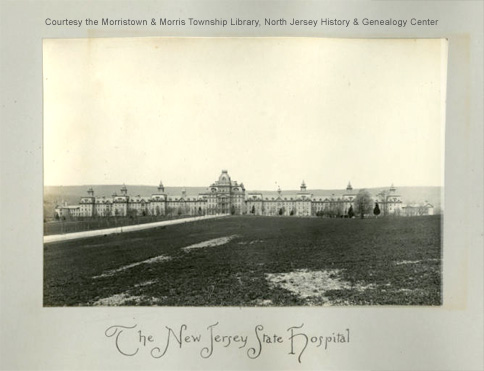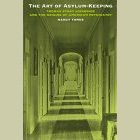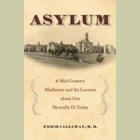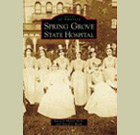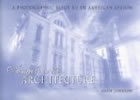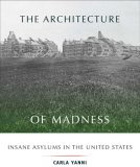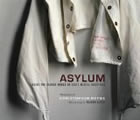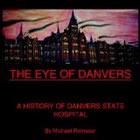The Danvers Room
Friday, August 17th, 2012

The New York Times published an article Tuesday about John Archer’s eclectic house in Danvers, Massachusetts: Scrap Mansion. For those who don’t know, John Archer probably did more than anyone to try keeping the Danvers State Hospital Kirkbride intact. Though his mission to preserve the entire Kirkbride wasn’t ultimately successful, Mr. Archer was able to salvage several reasonably large pieces of what was torn down and have them incorporated into a new wing on his home.
The slideshow accompanying the article includes a few photos featuring the “Danvers Room”—both interior and exterior. The exterior isn’t to my taste really, but it’s not bad considering the Kirkbride’s Gothic style doesn’t blend well with the rest of the house. I like the interior a lot though. You might notice a few familiar looking doors here and there. I’m not sure what else came from the Kirkbride, but there are probably a few other items not shown.
It’s good to know somebody who loved the building so much was able to incorporate pieces of the Kirkbride into their home. I’m sure those bits and pieces will be lovingly looked after.


